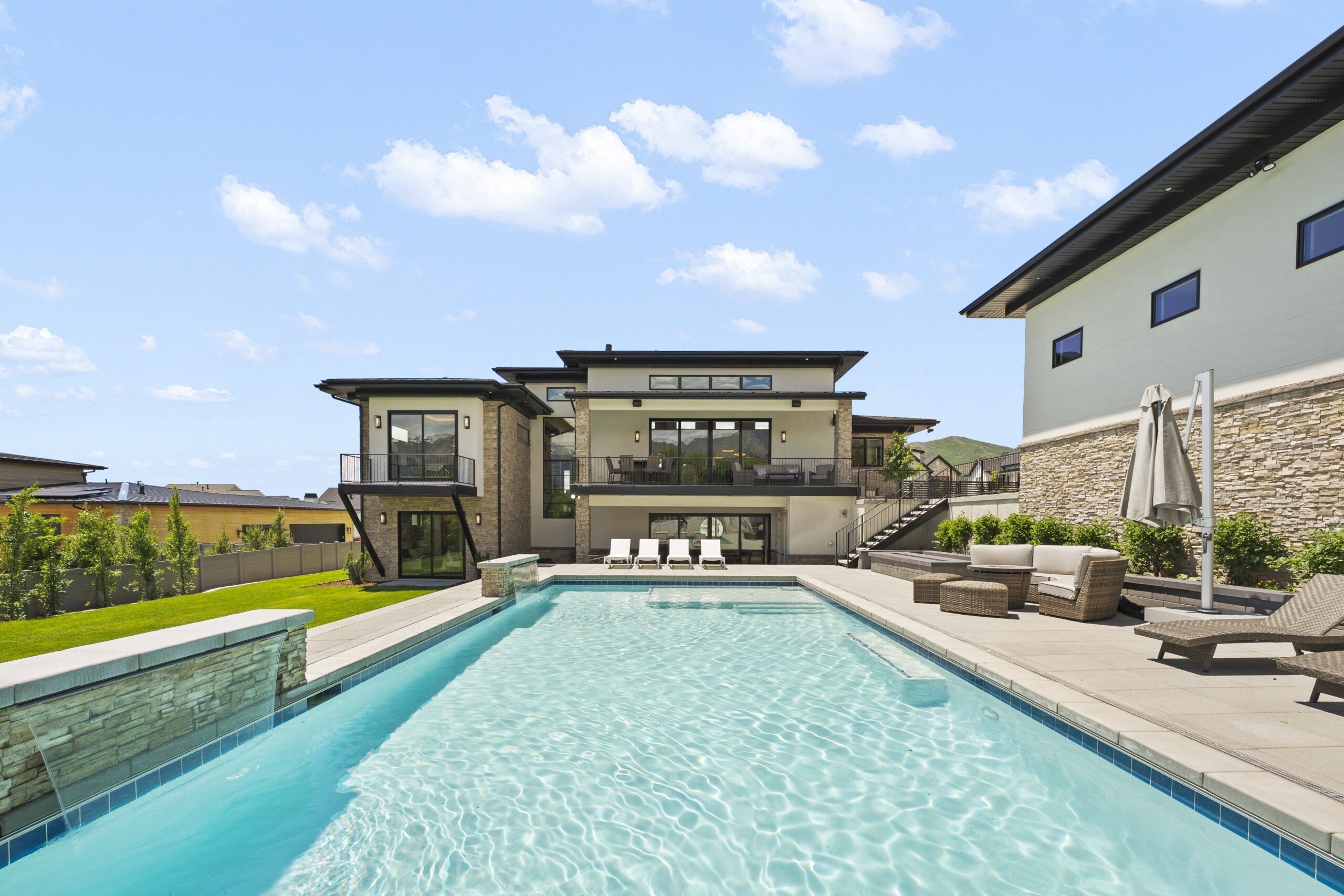
Lolli & Pops was showcased during the 2023 Utah Valley Parade Of Homes, winning “Judge’s Choice” in its tier. This home was built with the joy of spending time with family in mind! These homeowners wanted a place designed around family, kids, and grandkids. This beautiful home will definitely be a favorite spot to spend time at with features like the custom built shiplap bunk room, open concept home theater, built-in playroom, and swimming pool.
No detail was missed with this one-of-a-kind “Blantry.”
Named for Landforms Design’s owner Blair Fredrickson who is known for the custom design.
These homeowners will be able to organize all their kitchen gadgets and prepare beautiful family dinners with the help of this incredible open concept kitchen pantry.
Wow! Can you say spacious?
These incredible 16 ft. tall ceilings create an open and inviting space for our homeowners to be able to relax or entertain their whole family. The large slider and windows let in a breathtaking amount of light along with beautiful mountain views, this is one unforgettable family room.
Our team of incredible finish carpenters created a stunning and inviting space for grandkids with this custom built shiplap bunk room. Bright and airy with individual bunk bed lights and a pop of fun ceiling wallpaper really bring this room together. These homeowners will be having countless sleepovers for many years to come!